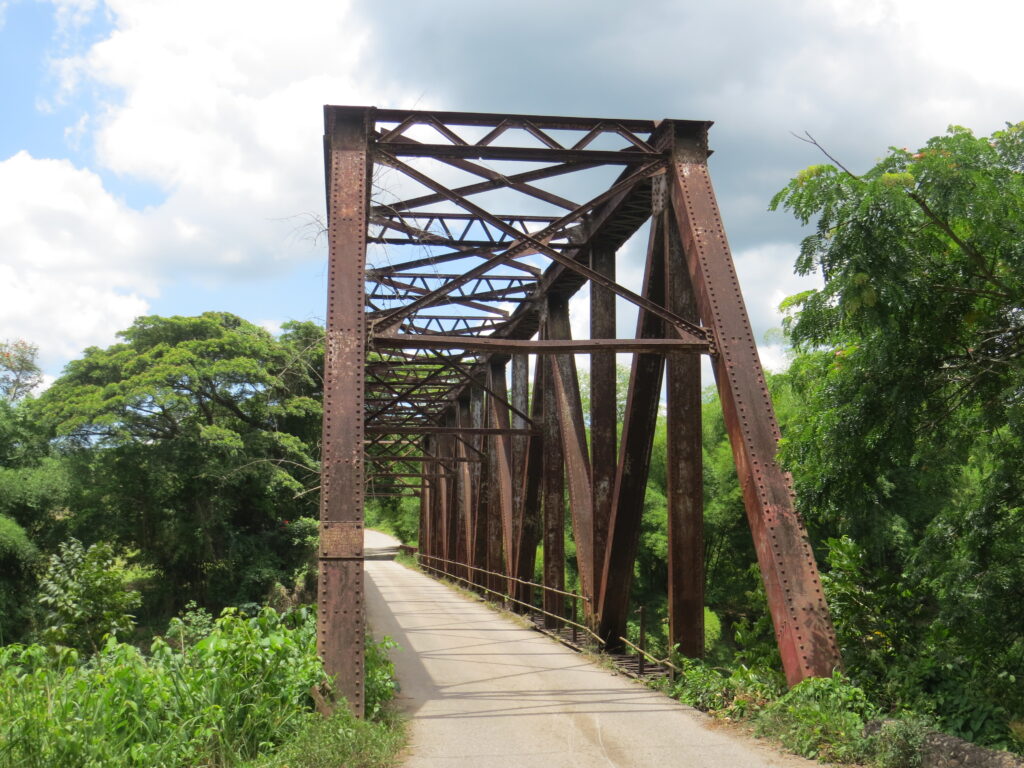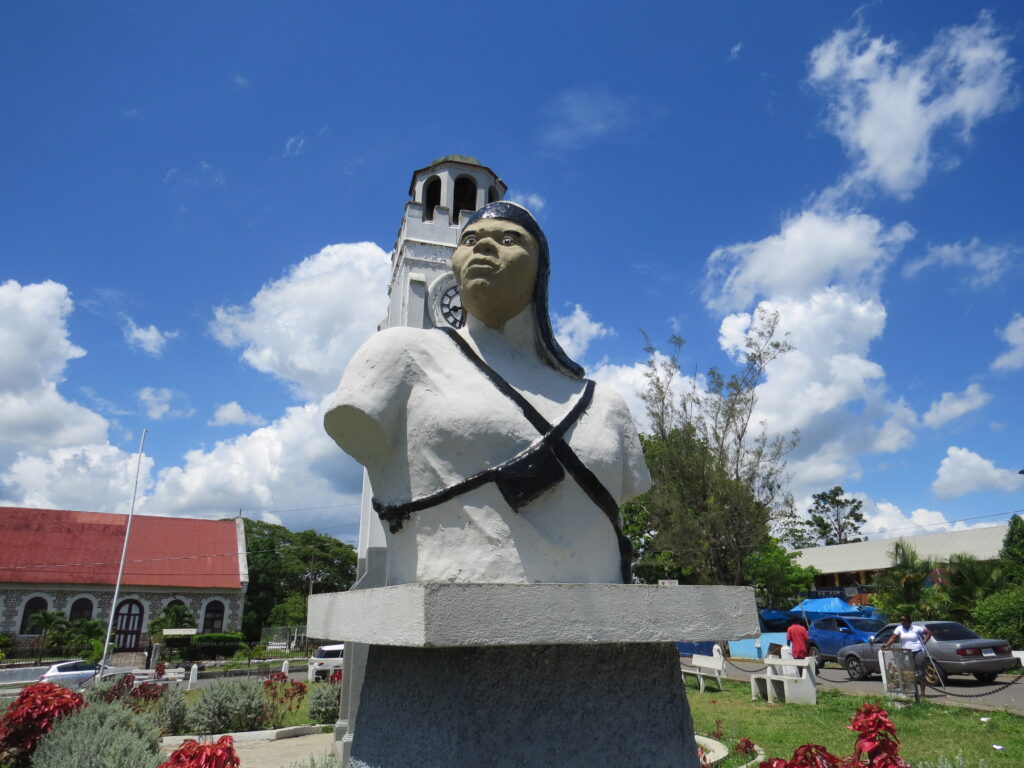- 1 (876) 986 - 2216 / 2234 / 2403
- clarendonmunicipalcorporation@gmail.com
- 3 Sevens Road, May Pen Clarendon
- 1 (876) 986 - 2216 / 2234 / 2403
- clarendonmunicipalcorporation@gmail.com
- 3 Sevens Road, May Pen, Clarendon

(Double side = twice the cost)
Encroachment $6,000 Charged for signs along the main road
NB: For signs intended to be erected along main roads, three (3) copies of both application form and plan for the sign should be submitted.
Temporary Business Signs $1,000 per week

2 x 2 and Below $300 each
5 x 5 and Below $500 each
Above 5 x 5 $1,000 each
2 x 2 and Below
1-10 $300 each
11-30 $250 each
Over 30 $200 each
5 x 5 and Below
1-10 $500 each
11-30 $450 each
Over 30 $400 each
Above 5 x 5
1-10 $1,000 each
11-30 $900 each
Over 30 $800 each
Feather Banners $1,500 each per day
Cost
$2,000
Needed Documents
Apply and pay for Search for a building plan. Fee is paid then Plan is given to client for a copy to be done then returned to be certified.
Cost
$1,500
Needed Documents
Apply and pay for Search for a Subdivision plan. Fee is paid then Subdivision Plan certified then client is called for pick up.
Cost
$3,200
Needed Documents
When submitting a release of title application to the Corporation for approval, the following documents are to be included with the application:
The approximate approval time for the applications is 6-8 weeks.
Cost
$1500
Needed Documents
Cost
$5,000
Needed Documents
Letter written to the CEO Requesting no objection letter for Restrictive Covenants.
Cost
10% of fee paid to submit OR $10,000(the sum that is more).
Needed Documents
All documents received within the approved package.
Cost
0.5% of unimproved value of Property on Tax Certificate. If there is infrastructure, also 0.5% of the estimate.
Needed Documents
Plans submitted should indicate:
The approximate approval time is 9 – 12 months for 9 lots and under and 12 – 24 months for 10 lots and over.
Cost
$2,500
Needed Documents
All applicants should have a grave digging date, burial date & time for application to be processed.
****Important**** Application should be made latest 5 clear business before the grave digging date. This is to facilitate inspection by Ministry of Health.
Cost
Respective percentage of building fee is the payable amount
Needed Documents
When submitting a Building plan to the Council for approval, the following documents are to be included with the application:
If there are more than one owners stated on proof of ownership, owners not present should provide their government issued identification and Tax Registration Number (TRN) along with a no objection letter all certified by Justice of Peace (for persons living in Jamaica) or by a Notary Public (for persons living overseas).
If there is no Title for the property applicant should get two(2) letters one from a Justice of Peace and one from a resident of the community (not a family member) stating how the applicant got ownership of the property. Both letters are to be signed and stamped by a Justice of Peace
Plans submitted should indicate:
The approximate approval time for residential plans is 3 months and commercial is 1 year.
Approval time for Commercial Plans depend on the number of agencies that need to give recommendations on the plan.
Cost
Processing fee will be calculated based on the size of the building and a quarter of that amount will be charged. – size of building x $90,000 x (type of use) + $ 1,500 (permit and inspection).
Needed Documents
When submitting a Change of use plan to the Corporation for approval, the following documents are to be included with the application:
Needed Documents
Approximate approval time for application is 6-8 weeks.